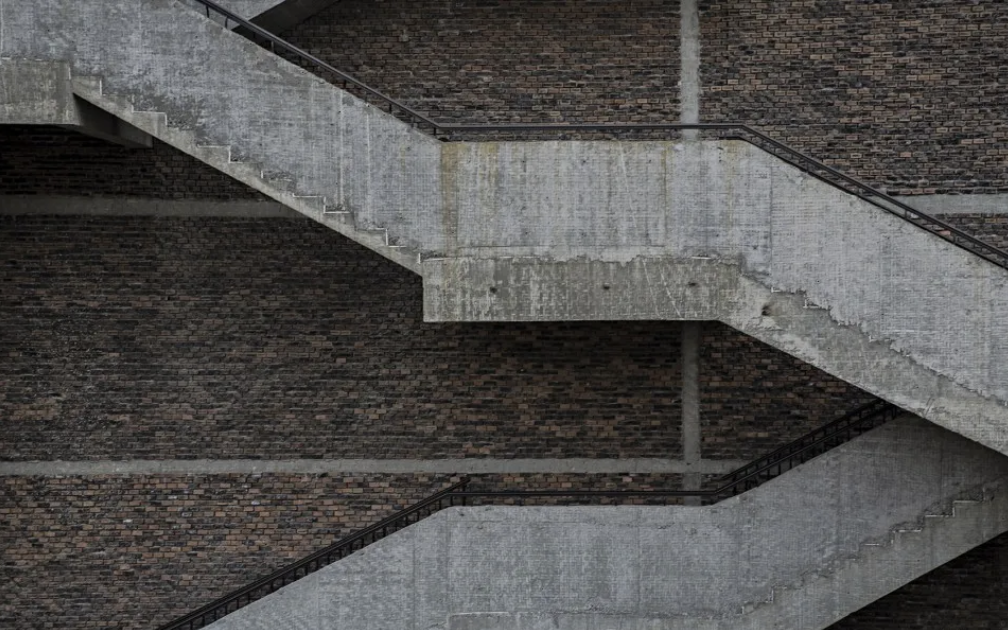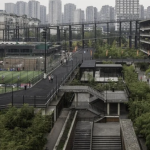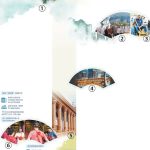The room ventilation and the wall permeation by holding the hole outward; the small-hole bricks are used for vertical greening by holding the hole toward the side; multi-hole bricks are used for the wall of the gallery to fix the exhibits by holding the hole toward the side, and the gangue bricks commonly used for basically filling purpose are used for bare outer walls, all representing the exploration and display of unconventional applications of the basic material. Those material applications satisfy the low-cost environmental need, while making the Beisen yard owns the genuine characteristics of the material; furthermore, the broadly-used granitic plasters and terrazzo inherits China’s mature modern building techniques that is about to lose.
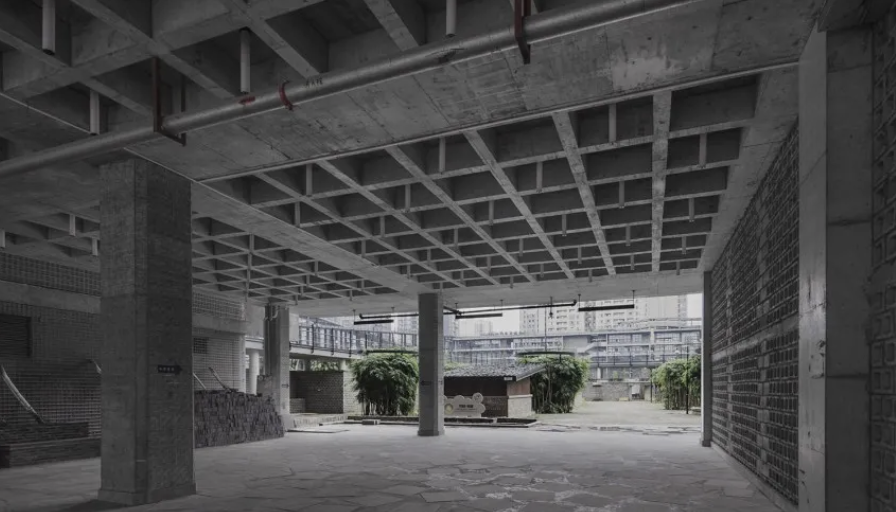
The rebirth brick has been widely used in urban public buildings. The project also has a large number of designs and applications of rebirth brick such as building gables, partial real walls, landscape flooring, courtyard walls etc. The processing method for broken bricks exposes the interior material of the recycled bricks for a unique material performance. In addition to the rebirth bricks, the macrospore bricks are used for roof planting by holding the hole upward, and The original buildings at the north of the site later has been preserved and rehabilitated as a multifunctional space for artistic and cultural activities. It is where the enclosed building body is interrupted, and instead the elevated intersected tracts completes the enclosure – loose but not miss. The track system is a public sport facility as a substantial architectural feature rather than a mere formative display. The track has a total length of 1.6 km; it entwines the whole yard and connects each floors of the building, from the underground to the roof through intersected ramp, roof walkway, circular track, covered bridge, skylight and outdoor staircase. The outdoor staircase at the eastern, southern and western façade play a role of junction connecting inner yard, roof, and underground courtyards. The track system is not only a distinguish architectural image and community recreational facility, but also a vehicle for a possible healthy office life.
The inner courtyard has a total area of approximately 26,000 square meters (39mu), a rather rare large courtyard-style community green land in downtowns of cities. Its landscape is designed in accordance with the functional planning, and chooses “bamboo space” and “teahouse”, representatives of Chengdu local culture, as the key concepts, aiming at establishing a public place for distinctive life in Chengdu. The landscape uses the “Inner courtyard full of bamboos”, as bamboos are a native plant typical for the farming culture and the marketplace life in Chengdu Plaint that sufficiently reflects a leisurely cosy temperament of the Compound. Subdivision of the space to build the garden with wall takes sand land, pebbles, and red sandstone as the fundamental bases, coupled with different bamboo species; as a result, “courtyards inside the courtyard” with various modalities generate.
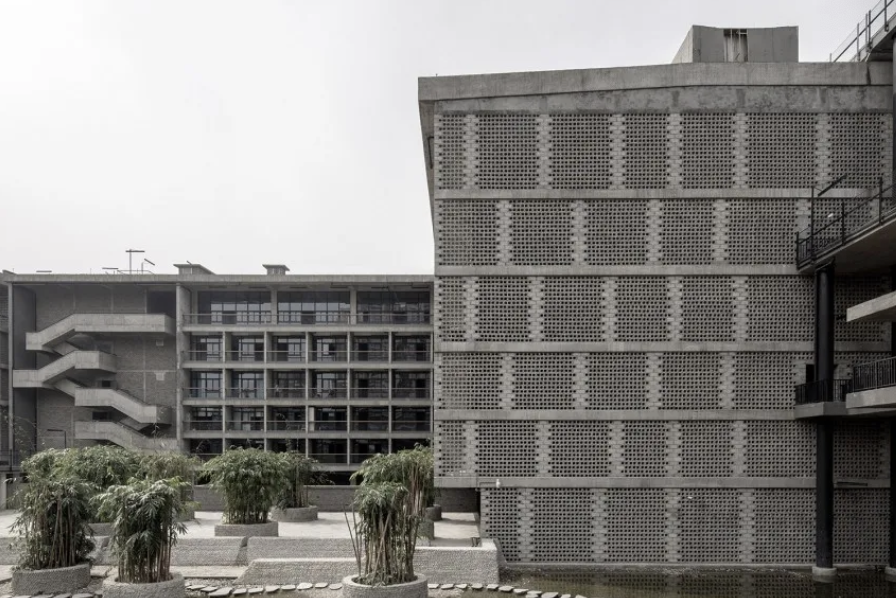
The landscape structure gradually expands externally from the central sport space to the internal facade. The circular trail generates a multi-functional open space for sports, performances and exhibitions. Outside the open space, it is circular galleries with the porous brick wall as the exhibition hanging space. The exhibition wall is a cavity wall, with service facilities set inside the cavity, serving the outside small space-surrounding belt under the bamboos. This belt is provided with facilities to meet the modern office and meeting requirements, where the indoor functions exercise outdoor, becoming an extension and supplement for the architectural application function, and forming bamboo-umbrella-covered bamboo teahouses, bamboo offices and bamboo classrooms. At the four corners of the belt, facilities are set leading to the patio on the underground floor and to the outdoor stairs of the runway, so that the inner centre of the belt can not only expand gradually on the plane system, but also connect the upper and lower space. Outside the inner centre of the belt is five bamboo squares with different sizes and species. A surrounding ditch is located outside the outer edges of the bamboo squares along the perimeter of the building, and there are entertainment platforms outside the ditch that is under the pick gallery of the building, representing a connectional transition between the bottom floor of the building and the inner courtyard space.
The track crosses through the whole circular roof that converging inwards in the “four- slope- water” way. The entire roof is paved with macrospore rebirth bricks that can be used for urban agriculture after filled with soil. It also resembles the traditional tile-roofing texture. The circular roof and the inner yard together forms a oversize green area. The roof walkway is arranged with pavilions, sight-viewing platforms, galleries, bridges, tower and other elements used in traditional garden landscape design but being translated with the contemporary material. Along the both sides of the runway, the cement pipes are used as tree pools, with the road separation nets as railings, and broken tiles as the veneer surface for the drainage ditches. All of these are either common material used in the constructions of road and bridge, or local craftsmanship rejected by the general architectural aesthetics. In addition to cost-efficiency and well-functional, it presents a certain sense of open countryside. Bamboos are planted along the both sides of the runway to cast shade; the open-air bars are also built with bamboo poles and boards; the sightseeing galleries serve as testing place; the roof theatre is free and open to the public; and the viewing tower, a remarkable sign, where people may overlook the whole compound.
The lighting design is designed to avoid being a merely decorative “glory project”. Daylight lamps that commonly used for basic lighting are variously applied across the yard and multi-functional space – it is combination between function and artistic expression.

